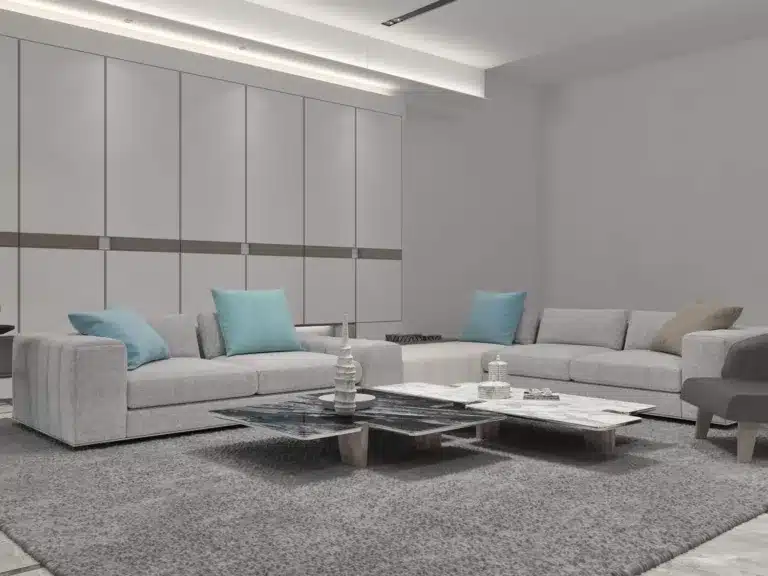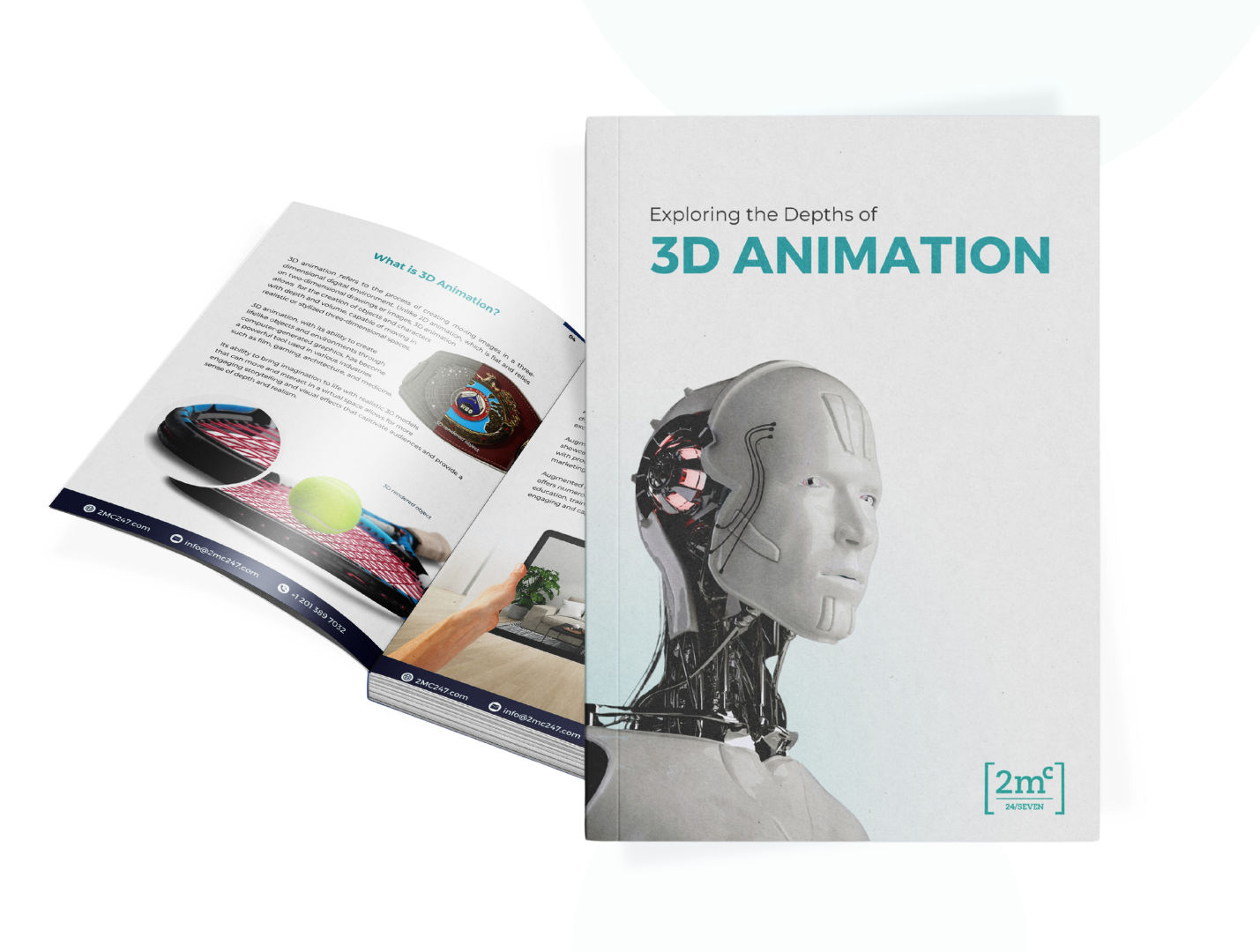The architectural industry has embraced technological advancements that significantly enhance the design and visualization process. One of the most impactful tools in this transformation is 3D architectural renderings. Let’s explore how, why, when, where, and what architectural 3D renderings are all about.

What are 3D Architectural Renderings?
3D architectural renderings involve creating three-dimensional images or animations of buildings and structures from a computer model. These models accurately represent the final appearance of the project, including details like materials, textures, lighting, and surroundings. This technology allows architects, designers, and clients to visualize the end product before construction begins, ensuring that every detail is meticulously planned.
Why are Architectural 3D Renderings Important?
Architectural 3D renderings are essential for several reasons:
- Enhanced Visualization: They provide a realistic view of the project, helping clients and stakeholders understand the design clearly.
- Improved Communication: These renderings serve as a powerful communication tool, ensuring that everyone involved in the project is on the same page.
- Design Accuracy: By visualizing the project in 3D, architects can identify and resolve potential design issues early in the process.
- Marketing and Presentation: High-quality renderings are valuable for marketing purposes, showcasing projects to potential clients and investors.
How Do 3D Architectural Renderings Work?
The process of creating architectural 3D renderings involves several key steps:
- Conceptualization: The initial stage involves discussions between architects and clients to understand the vision, requirements, and preferences. This stage often includes sketches and conceptual drawings.
- Modeling: Using specialized software, a detailed 3D model of the building or structure is created. This model includes accurate measurements and proportions.
- Texturing and Lighting: The model is then textured to add colors, patterns, and materials. Lighting is simulated to show how the building will look under different conditions, such as daylight or nighttime.
- Rendering: The final step involves generating the images or animations. These can include static images, walkthroughs, and flyovers, providing a comprehensive visual representation.
When Should You Use 3D Architectural Renderings?
Architectural 3D renderings are useful at various stages of the architectural process:
- Early Design Stages: To visualize and refine design concepts before detailed planning begins.
- Client Presentations: To clearly communicate design ideas and options to clients and stakeholders.
- Pre-Construction: To ensure that all details are planned and approved before construction starts.
- Marketing and Sales: To showcase projects to potential clients, investors, and buyers.
Where are 3D Architectural Renderings Used?
Architectural 3D renderings are used in various settings:
- Architectural Firms: To design and present building projects to clients and stakeholders.
- Real Estate Development: To market and sell properties by showing potential buyers realistic views of the finished project.
- Construction Companies: To plan and visualize construction projects before breaking ground.
- Urban Planning: To illustrate how new buildings and developments will fit into existing urban environments.


Conclusion
3D architectural renderings have revolutionized the architectural industry by providing enhanced visualization, improved communication, and design accuracy. They are invaluable tools for architects, developers, and clients, helping to turn design concepts into reality. By answering the how, why, when, where, and what of architectural 3D renderings, we can appreciate their importance in creating stunning, functional, and well-planned buildings and structures.
Whether you are an architect, a real estate developer, or a client looking to visualize your dream project, architectural 3D renderings offer a clear and accurate vision, ensuring that every detail is meticulously planned and executed.





