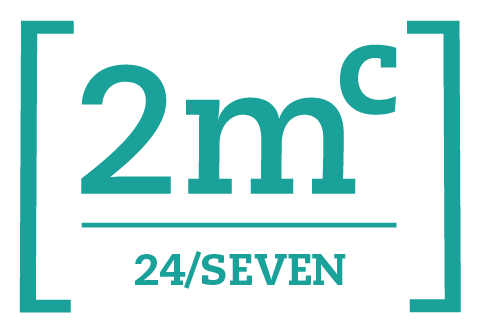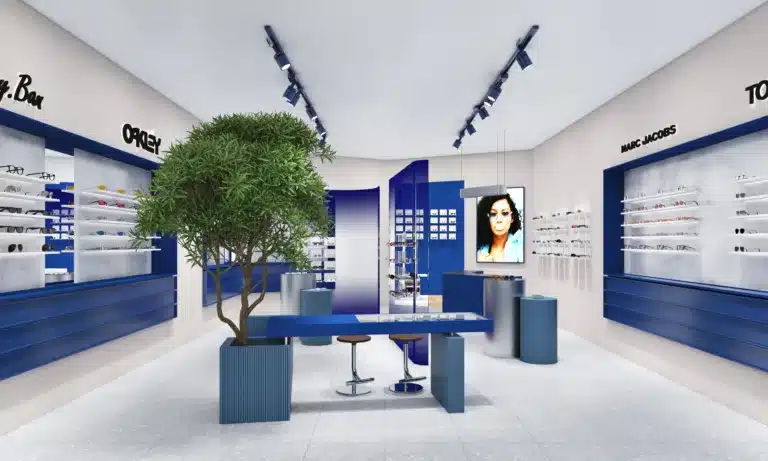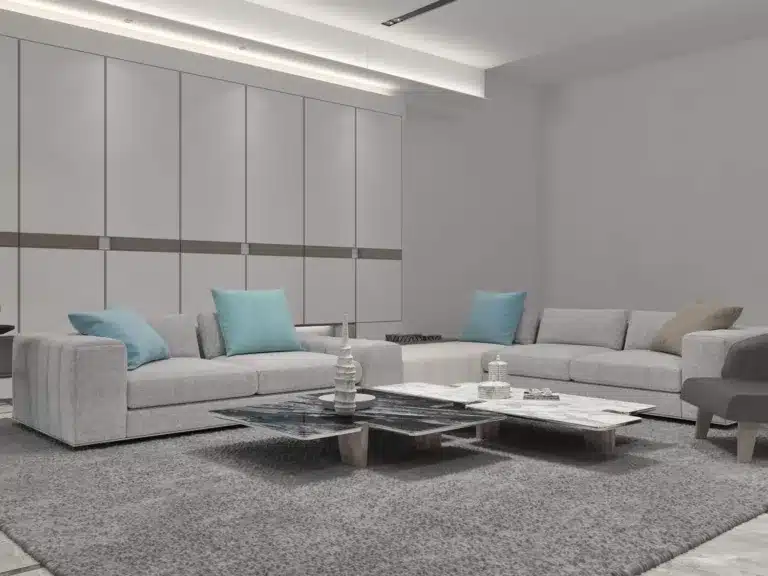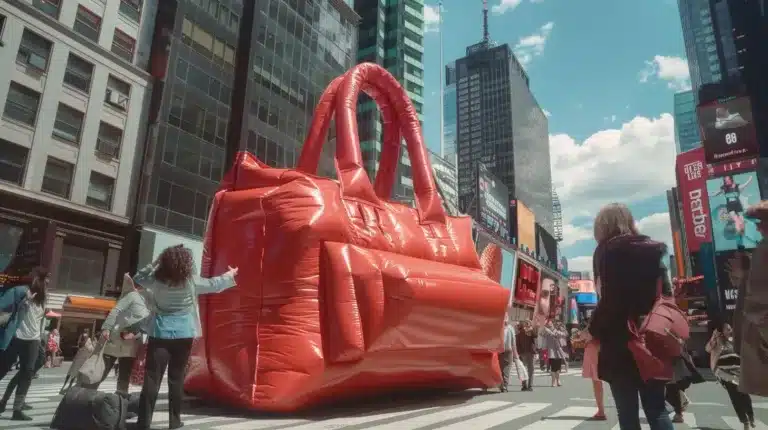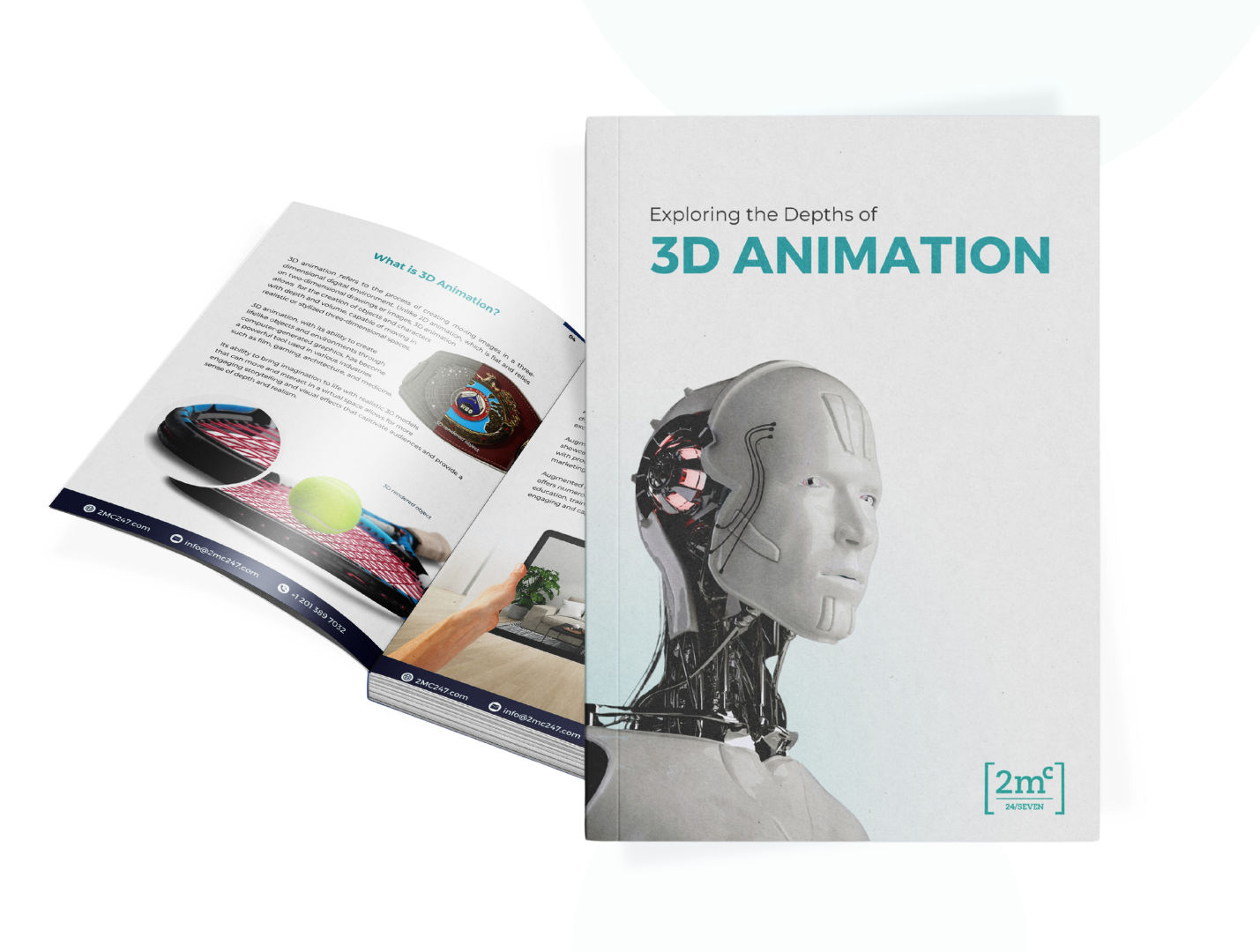As the global demand for sustainable practices intensifies, the fields of architecture and design are undergoing a revolutionary shift. From the sprawling metropolises of the USA to the iconic, heritage-rich cities of the UK, architects are rethinking how buildings are designed, constructed, and integrated into their environments. Central to this transformation is the use of 3D images, which are not only enhancing the aesthetic appeal of modern architecture but also enabling more efficient and eco-friendly designs. By providing architects with the ability to visualize, experiment, and refine their ideas in digital form, 3D images are becoming essential in the push toward a greener future.
The Rise of 3D Visualization in Sustainable Design
3D visualization is fundamentally changing how architects approach sustainable design. Traditional design processes were often linear and limited, leaving architects to rely on static drawings and physical models that offered only a glimpse into the finished product. But with 3D imaging, architects can create dynamic models that evolve alongside their designs, allowing them to explore sustainable solutions in real-time.
In both the USA and the UK, where sustainability regulations are becoming increasingly stringent, this flexibility is invaluable. Architects can test multiple eco-friendly strategies, from energy efficiency measures to sustainable materials, and visualize the potential impact these elements will have on the final structure. By using 3D models, designers can assess the environmental footprint of their projects and make adjustments before construction even begins, saving time, money, and resources.
Transforming Urban Landscapes in the USA and UK
In the USA, cities such as Los Angeles, New York, and Portland are pioneering green architecture, with 3D imaging helping to push the boundaries of sustainable design. For example, 3D models are being used to optimize solar panel placement, ensuring maximum energy generation throughout the year. Architects can also test the performance of green roofs, natural ventilation systems, and rainwater harvesting setups, integrating them seamlessly into the urban environment without compromising on aesthetics.
Los Angeles, in particular, has embraced 3D visualization for sustainable high-rise buildings, combining sleek designs with eco-friendly features like vertical gardens and energy-efficient facades. As cities grow more populated, these urban green spaces are not just environmental necessities but are also becoming social hubs that connect people to nature in bustling downtown areas.
Meanwhile, in the UK, cities like London and Manchester are leading the charge in low-carbon architecture, where the fusion of 3D imaging and sustainable technology is shaping the skyline. With London’s ambitious green building initiatives, 3D images allow designers to visualize how new developments can integrate with historic surroundings while adhering to eco-friendly standards. In Manchester, the rise of net-zero developments has been supported by 3D models that test how wind, sunlight, and other environmental factors impact energy efficiency and overall design.
Streamlining Eco-Friendly Materials Through 3D Visualization
Sustainable materials are at the heart of green architecture, but selecting the right ones can be a complex process. Materials like reclaimed wood, bamboo, recycled steel, and low-carbon concrete all have distinct properties that affect the design and functionality of a building. By utilizing 3D imaging, architects in both the USA and UK can simulate how these materials will perform in real-world conditions, from thermal insulation to wear and tear, ensuring they meet sustainability goals without sacrificing longevity.
For example, in eco-conscious developments across the USA, 3D models are being used to analyze the life cycle of materials, calculating their carbon footprint from production to installation. This allows architects to make informed decisions about material sourcing and to refine their designs with the environment in mind.
In the UK, 3D imaging is helping developers experiment with innovative materials, such as biodegradable insulation and carbon-neutral concrete. By visualizing how these materials interact with natural elements—like wind patterns, rainfall, and sunlight—architects can optimize their use and enhance the overall sustainability of the structure.
Enhancing Energy Efficiency and Green Technology Integration
One of the key applications of 3D images in sustainable architecture is the ability to optimize energy efficiency. Through the use of advanced 3D modeling, architects can simulate how buildings interact with their surroundings, allowing for precise adjustments in design to maximize natural energy sources.
In the USA, where energy efficiency standards vary by state, 3D images help architects account for different climates and regional requirements. For instance, in desert cities like Phoenix, Arizona, 3D models are used to minimize heat absorption through strategic shading and reflective materials. In colder areas like Boston, Massachusetts, architects can model heat retention systems and use natural sunlight for passive solar heating, all tested digitally before construction begins.
In the UK, where sustainability initiatives like the Green Building Standard push for reduced energy consumption, 3D imaging plays a vital role in achieving compliance. By simulating how natural ventilation and sunlight interact with the building, architects can design structures that reduce reliance on artificial heating, cooling, and lighting systems. Furthermore, these models allow for the integration of renewable energy technologies, such as solar panels, wind turbines, and geothermal heating, helping buildings meet the UK’s ambitious carbon reduction goals.
The Future of Urban Planning and Green Infrastructure
The integration of 3D images in sustainable architecture is not limited to individual buildings. In both the USA and UK, urban planners are using 3D visualization to design entire neighborhoods and cities with sustainability at the forefront. This holistic approach allows architects and planners to optimize infrastructure, from transportation systems to green spaces, ensuring that eco-friendly principles are applied at every level.
In the USA, cities like Portland, Oregon, and Austin, Texas, are creating master plans that use 3D modeling to integrate walkable streets, bike lanes, and electric vehicle charging stations into their infrastructure. These models allow planners to test the environmental impact of various designs and create urban environments that promote sustainability and well-being.
Similarly, in the UK, cities like Edinburgh and Bristol are using 3D visualization to plan for the future of eco-friendly transportation and green urban living. These cities are incorporating green corridors, pedestrian pathways, and renewable energy hubs into their plans, ensuring that sustainability becomes the backbone of future development.
Challenges in 3D Sustainable Design
While the benefits of 3D visualization in sustainable design are clear, challenges remain. Creating high-quality, detailed 3D models requires expertise, time, and investment. Smaller firms, especially in the USA and UK, may find it difficult to implement 3D imaging at the same level as larger organizations. Additionally, maintaining a balance between aesthetics and functionality in eco-friendly designs can be complex, especially when faced with tight budgets or site restrictions.
Yet, with advancements in 3D technology and the increasing accessibility of modeling software, these challenges are becoming easier to overcome. By working with experienced 3D visualization firms like 2MC 24/7, architects can ensure that their sustainable designs are brought to life in the most effective and innovative ways.
How 2MC 24/7 Can Help
At 2MC 24/7, we are passionate about helping architects and designers achieve their sustainability goals through cutting-edge 3D imaging. With over 15 years of experience, we have helped clients across the USA and UK bring their eco-friendly visions to life. Our team of experts specializes in creating detailed 3D models that allow you to test, refine, and perfect your sustainable designs before they break ground.
Are you ready to make your next project a model of sustainability? Contact 2MC 24/7 today, and let’s build a greener future together through the power of 3D visualization.
