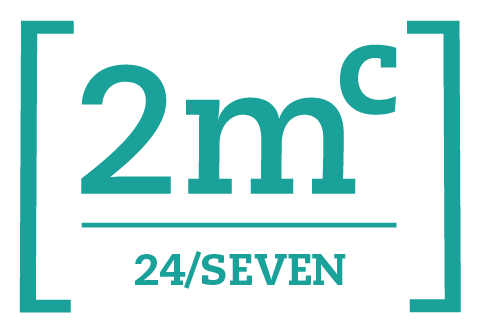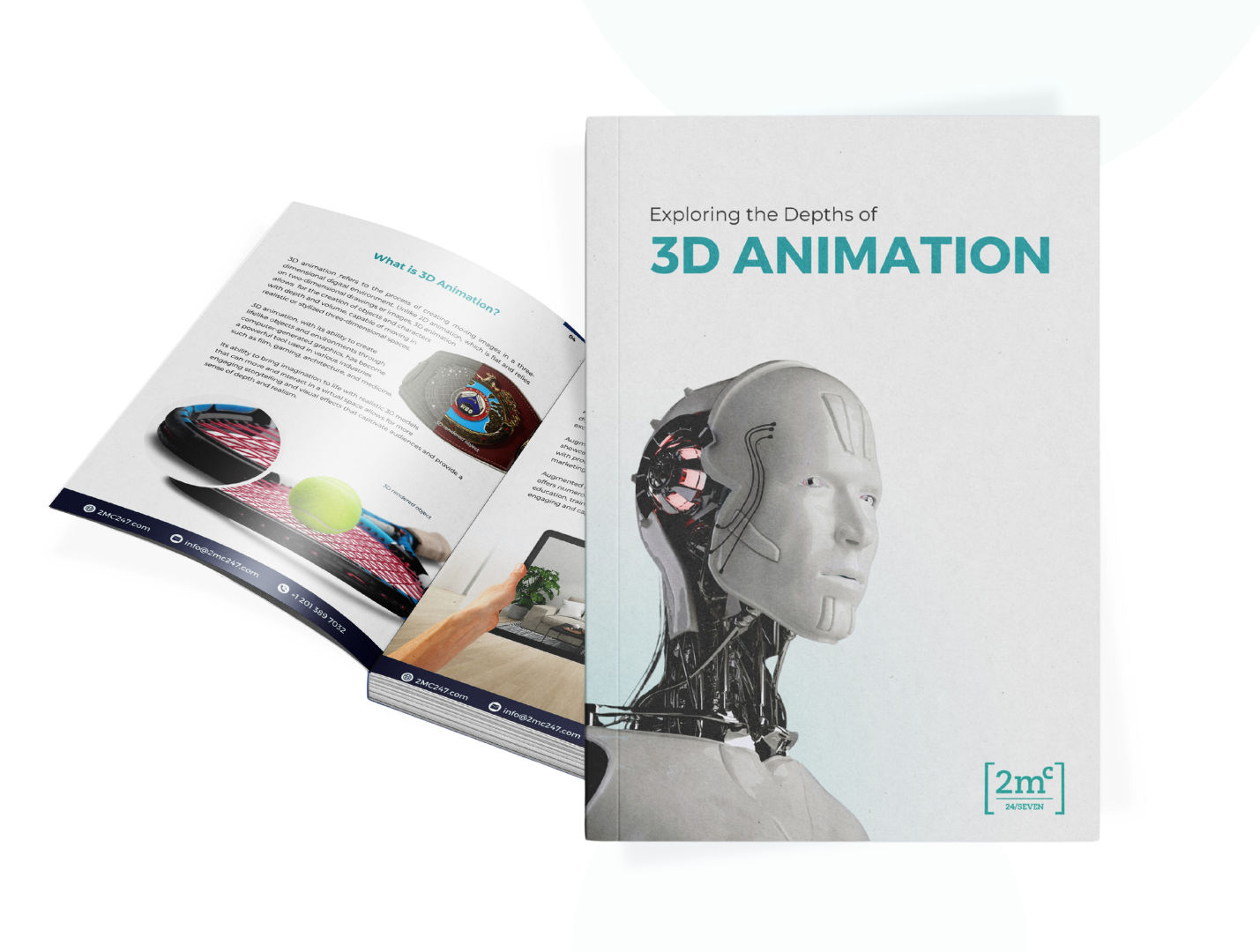In today’s digital era, web development is at the heart of how businesses and individuals interact with the world. With the rapid advancement of technology, having a robust online presence has become indispensable. This blog will explore the fundamental aspects of web development and why it’s crucial for your online success.
The Evolution of Web Development
Bridging Gaps and Expanding Horizons
Web development has come a long way since the early days of static HTML pages. Modern web development encompasses a wide range of technologies and practices designed to create dynamic, interactive, and user-friendly websites. These advancements have not only bridged geographical gaps but also opened up global opportunities for businesses and individuals alike.
Enhancing User Experience
The primary goal of web development is to enhance user experience. Whether you’re developing a personal blog or a complex e-commerce site, the user interface (UI) and user experience (UX) are paramount. A well-designed website ensures that users can navigate easily, find information quickly, and interact with the site seamlessly.
Core Components of Web Development
Front-End Development
Front-end development, also known as client-side development, focuses on what users interact with directly. This includes the design, layout, and interactivity of a website. Technologies like HTML, CSS, and JavaScript are fundamental to front-end development, ensuring that websites are visually appealing and function smoothly.
Back-End Development
Back-end development, or server-side development, deals with the server, database, and application logic. It ensures that the front-end of the website can communicate with the server to process data. Common back-end technologies include languages like PHP, Python, Ruby, and frameworks like Node.js and Django.
Full-Stack Development
Full-stack developers are proficient in both front-end and back-end development. They possess a comprehensive understanding of how web applications operate from start to finish. This versatility allows them to build entire web applications from scratch, making them highly valuable in the tech industry.
Key Features of Effective Web Development
Mobile Responsiveness
In a world where smartphones are ubiquitous, ensuring your website is mobile-friendly is non-negotiable. Responsive design adapts your website’s layout to fit different screen sizes and orientations, providing an optimal user experience across all devices.
Performance Optimization
Website speed is crucial for retaining users and improving search engine rankings. Performance optimization techniques, such as image compression, code minification, and leveraging browser caching, are essential to ensure fast loading times and smooth navigation.
Security Measures
With the increasing threat of cyber-attacks, implementing robust security measures is vital. Secure Socket Layer (SSL) certificates, data encryption, and regular security audits protect sensitive information and build trust with your users.
Content Management Systems (CMS)
A CMS allows you to manage and update your website’s content without needing extensive technical knowledge. Popular CMS platforms like WordPress, Joomla, and Drupal provide user-friendly interfaces for creating and editing web pages, making web development accessible to non-developers.
Search Engine Optimization (SEO)
SEO is the practice of optimizing your website to rank higher in search engine results. Effective SEO strategies include keyword research, on-page optimization, and building high-quality backlinks. A well-optimized website attracts organic traffic, increasing visibility and potential customer engagement.
The Future of Web Development
Progressive Web Apps (PWAs)
Progressive Web Apps combine the best of web and mobile applications. They offer offline capabilities, fast loading times, and push notifications, providing a native app-like experience on the web.
Artificial Intelligence (AI) Integration
AI is revolutionizing web development by enabling personalized user experiences, chatbots, and advanced data analytics. Integrating AI into your website can enhance functionality and provide valuable insights into user behavior.
Voice Search Optimization
With the rise of voice-activated devices like Amazon Alexa and Google Assistant, optimizing your website for voice search is becoming increasingly important. This involves focusing on natural language processing and long-tail keywords to improve voice search compatibility.
Conclusion
Web development is a dynamic and ever-evolving field that plays a crucial role in the digital landscape. By understanding and implementing the core components and key features of effective web development, you can create a robust and user-friendly online presence. As technology continues to advance, staying updated with the latest trends and best practices in web development will ensure that your website remains competitive and relevant in the digital age. Embrace the possibilities of web development and unlock the full potential of your online success.











