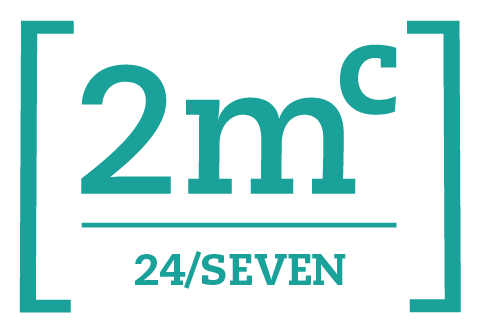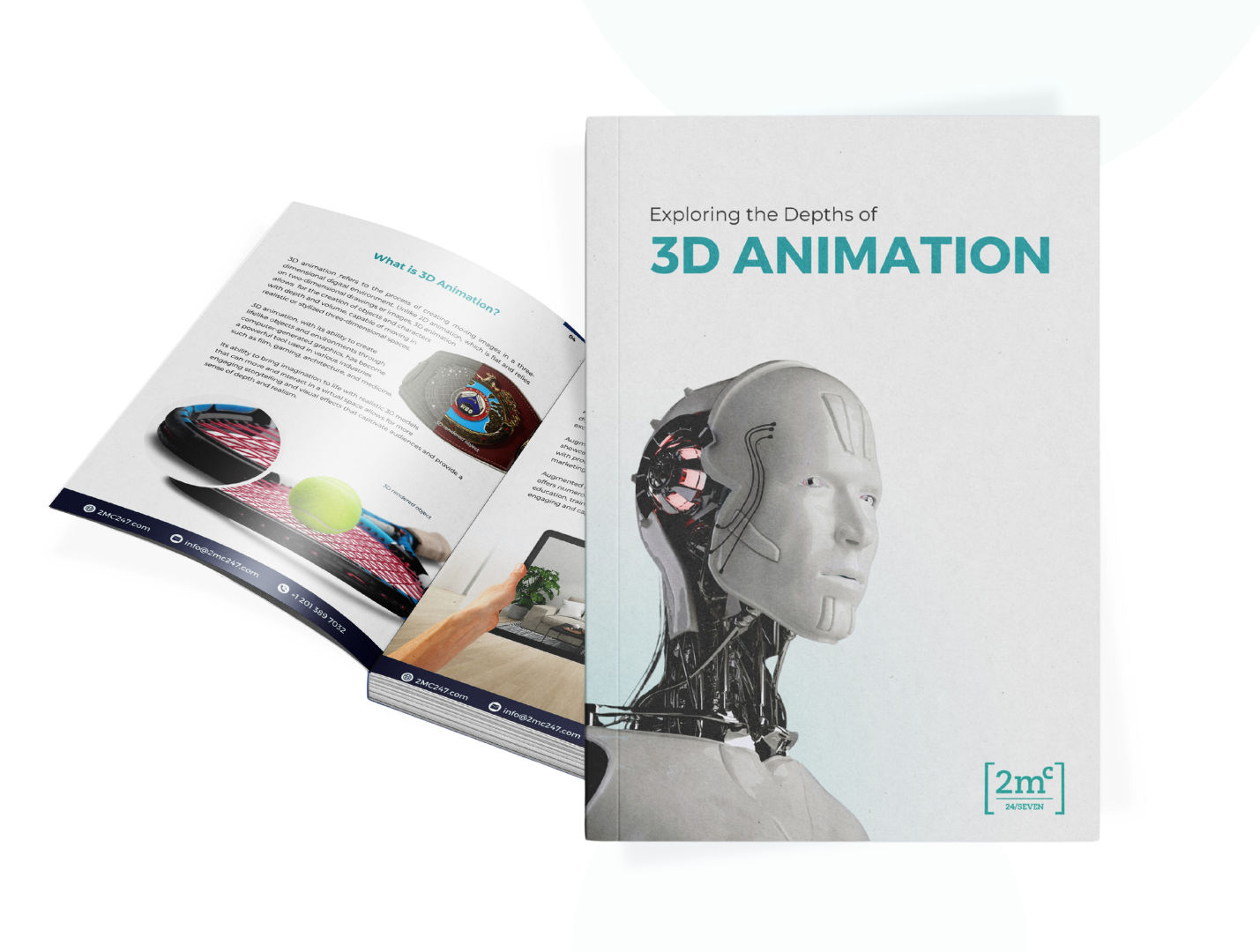Designing a small bathroom that’s both functional and stylish can feel like solving a complex puzzle. Limited space, restricted layouts, and the challenge of accommodating essential fixtures without crowding the area make small bathroom design a unique challenge. Thankfully, bathroom visualization has revolutionized this process, empowering homeowners and designers with tools to create well-planned spaces. Here’s how bathroom visualization can help transform your small bathroom into a practical and visually appealing haven.

Understanding the Challenges of Small Bathrooms
Common Issues in Small Bathrooms
Small bathrooms often face hurdles such as limited storage, restricted fixture placement, and the absence of sufficient lighting and ventilation. These constraints can make the space feel cramped and cluttered.
Efficient Space Utilization
Making the most of a small bathroom requires innovative solutions like wall-mounted storage, compact fixtures, and multi-functional elements. Thoughtful placement and efficient use of every inch can turn even the tiniest bathrooms into functional and stylish spaces.
The Role of 3D Bathroom Visualization
What is 3D Bathroom Visualization?
3D visualization is a design technique that creates detailed, three-dimensional digital models of spaces. It allows designers and homeowners to visualize layouts, materials, and finishes in a virtual environment before committing to any physical changes.
Benefits of Bathroom Visualization
- Accurate space planning: Ensure fixtures and storage fit seamlessly.
- Material and color testing: Experiment with finishes and designs to find the perfect match.
- Improved communication: Share clear, precise models with contractors and stakeholders to align visions.

Steps to Transform Your Bathroom with 3D Visualization
- Measure and Assess Your Space
Take detailed measurements of the bathroom, noting the placement of existing fixtures, windows, and plumbing. Input this information into your 3D visualization tool to create a digital representation. - Define Functional Priorities
List essentials such as sinks, toilets, and storage while considering extras like enhanced lighting or decorative touches. Prioritize these elements based on your space constraints. - Experiment with Layouts
Use 3D visualization software to test different fixture placements and layouts. Adjust designs to maximize comfort, accessibility, and flow. - Select Materials and Finishes
Virtually test materials, colors, and finishes. For example, light-colored tiles can make a small bathroom feel more spacious, while textured walls add depth.
Refine Your Design
Review the final model for both functionality and aesthetics. Make adjustments to ensure the design meets your practical and stylistic goals before proceeding with renovations.
Conclusion
Transforming a small bathroom into a functional and stylish space is achievable with bathroom visualization. This technology empowers homeowners and designers to experiment with layouts, materials, and finishes in a risk-free digital environment, ensuring confident design choices and efficient use of space.
Ready to bring your bathroom design to life? Contact 2MC 24/Seven today to explore how our cutting-edge 3D visualization services can turn your ideas into reality.


